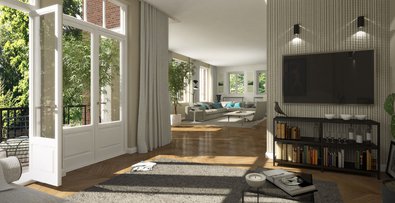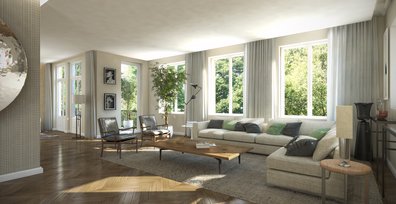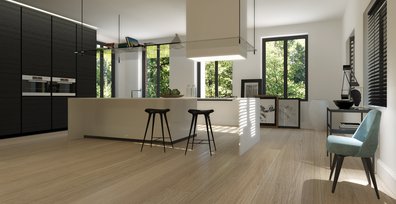3 APARTMENTS
SOLD
‘De Emmastraat’ consists of three similar approx. 230m2 (2,475 sq ft) apartments with light and windows on three sides. The surface area can be called unique because the space is square (16x16m /52x52 ft).
Below are four floor plans designed by Studio Linse. For instance, floor plans with one or more bedrooms. Maximizing your living comfort was central in this.
Studio Linse option 1
Living room on loggia-side with two different zones for the best possible spatial variation.
A free-standing kitchen with a study zone is on the front. Two large bedrooms with en-suite bathrooms.
- One-layer 230m2 (2,475 sq ft) apartment
- Balcony with a lot of privacy
- Elevator with entrance into the apartment
- Open to arrange to one’s own tastes and needs

Studio Linse option 2
Loft-like spacious arrangement of the kitchen, dining room and living room.
Free-standing kitchen on the loggia-side. Master bedroom with walk-in closet and bathroom with optimal daylight.
- One-layer 230m2 (2,475 sq ft) apartment
- Balcony with a lot of privacy
- Elevator with entrance into the apartment
- Open to arrange to one’s own tastes and needs
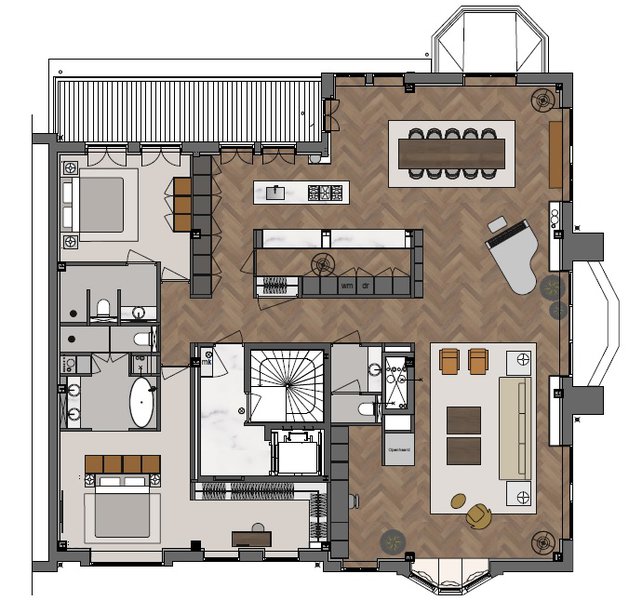
Studio Linse option 3
The kitchen plays a central role in the home with a beautiful dining area. Enormous length is created by the striking hallway with a concealed wardrobe and washing and storage space. The ultimate spacious setup of the master bedroom with walk-in closet (with daylight) and en-suite bathroom.
- One-layer 230m2 (2,475 sq ft) apartment
- Balcony with a lot of privacy
- Elevator with entrance into the apartment
- Open to arrange to one’s own tastes and needs

Studio Linse option 4
Enormous living space with a central dining room and lockable study.
Three large bedrooms with luxurious master bedroom and spacious bathroom with perfect daylight access.
- One-layer 230m2 (2,475 sq ft) apartment
- Balcony with a lot of privacy
- Elevator with entrance into the apartment
- Open to arrange to one’s own tastes and needs
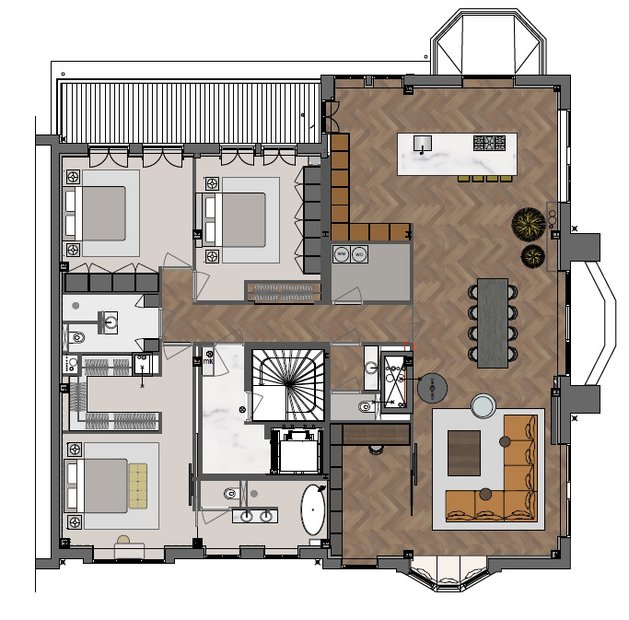
Disclaimer: The visuals on this website are impressions only; no rights can be derived from these visuals.
This website is expressly not a contractual document and/or does not contain contractual information.

