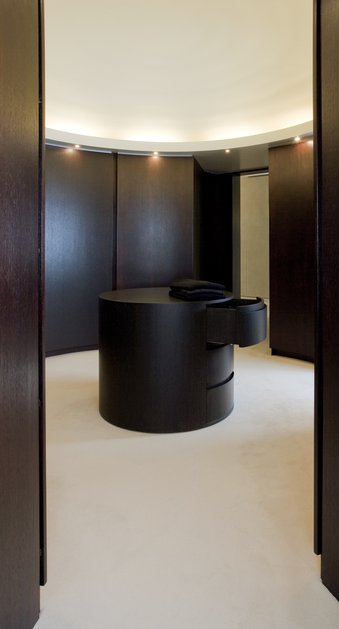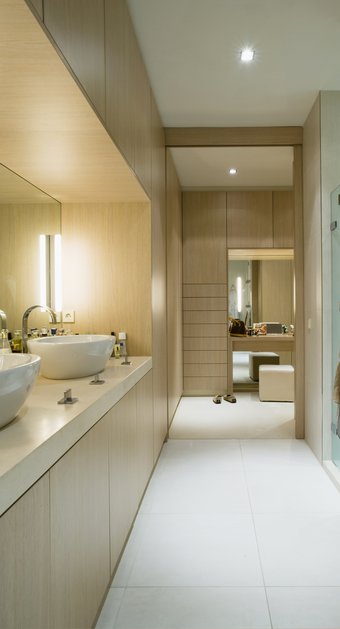‘De Emmastraat’ is located in the heart of Amsterdam Oud-Zuid, considered by many as the most beautiful and loved neighborhoods of Amsterdam.
World famous museums and the famous Concertgebouw are within walking distance, just as international fashion stores and quirky boutiques in the PC Hooftstraat and the Cornelis Schuytstraat.
And in a culinary respect, you can choose between awarded restaurants and charming neighborhood cafes.
Are you developing a taste for it yet?
“MAJESTIC LIVING”
This impressive corner property offers unprecedented possibilities for the lay-out, regardless of your family composition.
The rare size of the apartments ensures that you can design the space so that every member of the family has his or her own private space.
“QUIET AND SPACIOUS”
“FLEXIBILITY AND FREEDOM”
The new steel skeleton guarantees both sturdiness and flexibility. The structural steelwork makes supporting walls redundant.
This frees you to arrange the space as you wish. A loft or a multi-room apartment?
The possibilities for the lay-out are, and will remain, endless.
“LIGHT AND LUXURY”
Since this is a corner property, you’ll have ample windows on no less than three sides of the property.
These provide a wonderful amount of daylight and give the apartment a sunny, pleasant atmosphere.
You can enjoy the sunlight until late in the afternoon.
“COMFORTABLE AND PLEASURABLE LIVING”
De Emmastraat’ consists of three one-layer apartments with an average size of 230 m2 (2,475 sq ft).
Each apartment can be reached by an elevator which opens into your own apartment.
The total square surface area (approx. 16x16 m / 52x52 ft), combined with the windows on three sides of the property make these apartments truly unique.
“INTERNATIONAL ALLURE”
Do you want superlative luxury?
Then we have a very special property available.
A detached penthouse with a 360-degree panoramic view and a large, sheltered roof terrace.
This pearl of ‘De Emmastraat’ surprises with its international allure.
“FREEDOM AND QUALITY”
This characteristic property from the early 1900s is prepared for the 21st century by Steenvastgoed. Only the restored front is authentic, all the rest was rebuilt according to the highest 21st century standards.
The new STEEL SKELETON guarantees both sturdiness and flexibility for now and in the future.
The FOUNDATION as well as all the floors are embedded in concrete and are new, just as the windows.
Truly everything has been renewed: the ROOF, the stairs, the ELEVATOR, the GARDEN, the all-around fence, the secure new doors, the BALCONIES etc.
Too much to mention!
Steenvastgoed asked award-winning interior architect Studio Linse (well-known for the restaurant and café at the Rijksmuseum amongst others) to design several inspirational floor plans in which the most comfortable living possible for different lifestyles and family compositions was put first.
Disclaimer: The visuals on this website are impressions only; no rights can be derived from these visuals.
This website is expressly not a contractual document and/or does not contain contractual information.

Copyright © 2015 Steenvastgoed B.V.

"AWARD WINNING DESIGN"
